I-55 Exit Cicero Avenue South or I-294 Exit Cicero Avenue North 6610 South Cicero Avenue | Bedford Park, IL 60638 | (708) 563-0200 | (800) 356-3286 | (708) 728-2841 fax
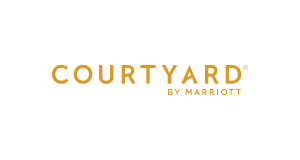
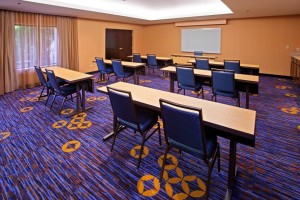
The Courtyard Marriott hotel near Midway Airport offers everything you need to stay rested and productive. Sleep well in our rooms equipped with free Wi-Fi, ergonomic workspaces, and plush Marriott bedding. Satisfy your appetite at the Bistro, our onsite restaurant serving healthy breakfast options and Starbucks® coffee.
Meeting Facilities & Services
Host a meeting in our hotel with 2,395 sq ft of total event space and space for 70 people. Let our expert staff help you bring your meeting vision to life, from catering to AV equipment. Make it easy on out-of-town meeting attendees with our free shuttle service to Midway Airport.
Accommodations
The Courtyard offers guestrooms with king sized beds or two queens. Get a great night's sleep with blackout curtains and soundproof windows in all our hotel rooms. Stock up on snacks, toiletries, and more travel essentials at our 24-hour Market in the lobby. Fuel up during your stay with room service from the TGI Fridays at our Bedford Park hotel.
Area Amenities
Explore restaurants near our Bedford Park hotel like Copper Fox and our onsite TGI Fridays. Maintain your active lifestyle at our refreshing indoor pool and 24/7 fitness center. Explore nearby attractions like SeatGeek Stadium, Wintrust Sports Complex, and the United Center during your visit. Conveniently located near MDW, our event venues are ideal for your upcoming meeting or special occasion, and we offer complimentary 24-hour Midway Airport shuttle service.
Airport & Transportation
Midway International Airport is located just one mile from the Courtyard by Marriott. Our complimentary Midway Airport shuttle runs to and from the hotel every 20 minutes on the top of the hour. The Orange ‘L’ train can be caught from Midway Airport to travel to Downtown Chicago.
Rewards Program
Marriott Bonvoy offers 10 Points Per $1 USD Spent. Earn on more than just your room. Earn on all eligible hotel purchases, including dining, beverages, rounds of golf, spa services, and more. Use your points / certificates for free nights, room upgrades and more at 7,000+ hotels worldwide.
Number of Meeting Rooms: 7
Largest Room: 702 sq. ft.
Total Square Feet: 2,407 sq. ft.
| Number of Guest Rooms | 157 | Number of Suites | 17 |
| ADA Compliant Rooms | 13 | ADA Compliant Rooms with roll-in showers | 0 |
| Business Center | Yes | Check In | 3PM |
| Check Out | 12PM | Continental Breakfast | No |
| Covered Overhead Entrance | Yes | Data Ports (in room) | Yes |
| Fitness Center | Yes | Green Initiatives | Yes |
| Guest Smoking Rooms | 0 | Guest Smoking Rooms/Same Floor | 0 |
| Hair Dryer (in room) | Yes | Hardwired Guest Rooms | No |
| Hardwired Internet Common Area | No | Interior Corridors | Yes |
| Iron & Board (in room) | Yes | Laundry Facilities | Yes |
| Laundry Valet | DRYCLEANING M-F | Microwave Available | Yes, in most rooms |
| Miles from Midway Airport | 1 | Miles from O'Hare Airport | 25 |
| Non-Smoking Facility | Yes | Non-Smoking Rooms | Yes |
| On-Site Catering | No | Pet Friendly Rooms | 174 |
| Pets Allowed | $100 PLUS TAX | Pool | Indoor |
| Refrigerator Available | Yes | Restaurant On-Site | Yes - Bistro (Breakfast & Coffee Service) |
| Rollaway Bed | No | Room Service | No |
| Shuttle | Yes - Midway Airport | Wheelchair Accessible | Yes |
| WiFi | Yes | Wireless Internet Common Area | Yes |
| Wireless Internet Guest Rooms | Yes | Wireless Internet Meeting | Yes |
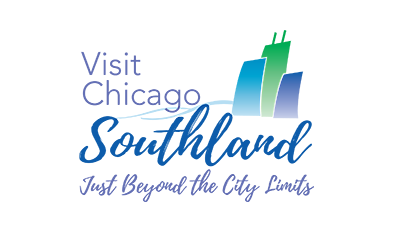

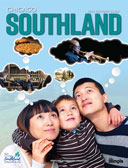
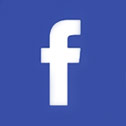


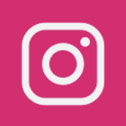
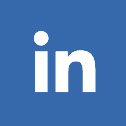

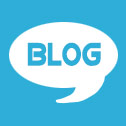
THINGS TO DO
EVENTS
DINING
ACCOMMODATIONS
PLAN YOUR TRIP
BLOG
MEETINGS
SPORTS
GROUP TOURS
SOCIAL EVENTS
MEDIA
MEMBERSHIP
ABOUT US
FACEBOOK
YOUTUBE
TWITTER
INSTAGRAM
LINKEDIN
TRIP ADVISOR
CONTACT US SITE MAP PRIVACY POLICY & DISCLAIMER
© Copyright 2001-2024 Visit Chicago Southland. All Rights Reserved. Developed by J Rudny, LLC
19900 Governors Drive, Suite 200| Olympia Fields, IL 60461-1057
(708) 895-8200 | Toll Free (888) 895-8233 | FAX (708) 895-8288