I-55 Exit Cicero Avenue South or I-294 Exit Cicero Avenue North 6520 South Cicero Avenue | Bedford Park, IL 60638 | (708) 594-5500 | (800) 228-9290 | (708) 594-5510 fax
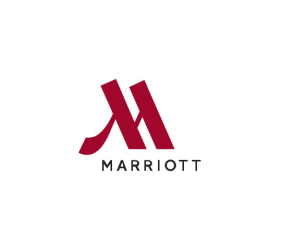
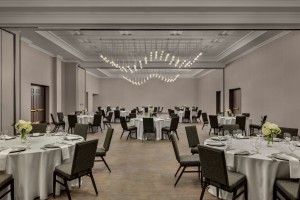
Elevate your travel experience at the newly redesigned Chicago Marriott Midway. Awarded #1 Nationwide for Event Satisfactory Scores in the Marriott Brand 2024, our innovative Chicago Midway Airport hotel offers a free airport shuttle, sophisticated comforts and inviting public spaces. Recharge in our refreshed Chicago Midway hotel rooms featuring pillow-top mattresses and spacious workstations with ergonomic seating. Enjoy concierge lounge access in select rooms and suites. Start your day at our on-site Starbucks® and enjoy satisfying meals at Copper Fox, our restaurant near Midway Airport. Maintain your active lifestyle at our indoor pool and 24/7 fitness center. During your stay at our hotel near Chicago Midway Airport, hop on the Orange Line to access attractions like Downtown Chicago. Our hotel also offers dynamic event spaces for your next meeting or wedding. Whether you're in town for business or pleasure, travel brilliantly at Chicago Marriott Midway.
Meeting Facilities & Services
Let our certified meeting planners help make your event in our Chicago meeting space a success. Choose from 7 flexible venues at our Midway Airport hotel with 5,819 sq. ft. of combined space. Network and socialize after your meeting with a reception for up to 300 in our outdoor venue.
Accommodations
Maintain your active lifestyle at our indoor pool and 24/7 fitness center. Take care of business with ergonomic workspaces and free Wi-Fi in all our hotel rooms and suites. Get ready for your day in our guest bathrooms with marble countertops, fresh towels, and more. Our hotel also offers dynamic, stylish event spaces for your next business meeting or wedding. Simplify group travel with our free airport shuttle.
Airport & Transportation
Midway International Airport is located just one mile from the Marriott. Our complimentary Midway Airport shuttle runs to and from the hotel every 20 minutes on the top of the hour. The Orange ‘L’ train can be caught from Midway Airport to travel to Downtown Chicago.
Rewards Program
Marriott Bonvoy offers 10 Points Per $1 USD Spent. Earn on more than just your room. Earn on all eligible hotel purchases, including dining, beverages, rounds of golf, spa services, and more. Use your points / certificates for free nights, room upgrades and more at 7,000+ hotels worldwide.
Number of Meeting Rooms: 12
Largest Room: 3,444 sq. ft.
Total Square Feet: 5,819 sq. ft.
| Number of Guest Rooms | 186 | Number of Suites | 14 |
| ADA Compliant Rooms | 11 | ADA Compliant Rooms with roll-in showers | 2 |
| Business Center | Yes | Check In | 4PM |
| Check Out | 11AM | Continental Breakfast | No |
| Covered Overhead Entrance | Yes | Data Ports (in room) | Yes |
| Electric Vehicle Charging Station | No | Entertainment | No |
| Fitness Center | Yes | Green Initiatives | Yes |
| Guest Smoking Rooms | 0 | Guest Smoking Rooms/Same Floor | 0 |
| Hair Dryer (in room) | Yes | Hardwired Guest Rooms | No |
| Hardwired Internet Common Area | No | Interior Corridors | Yes |
| Iron & Board (in room) | Yes | Kosher Options Available | No |
| Laundry Facilities | Yes | Laundry Valet | DRYCLEANING M-F |
| Local Cab Service | Yes | Microwave Available | Yes |
| Miles from Midway Airport | 1 | Miles from O'Hare Airport | 25 |
| Non-Smoking Facility | Yes | Non-Smoking Rooms | Yes |
| On-Site Catering | No | Pet Friendly Rooms | 200 |
| Pets Allowed | $100 PLUS TAX | Pool | Indoor |
| Refrigerator Available | Yes | Restaurant On-Site | Yes - Copper Fox & Gastro Pub |
| Rollaway Bed | No | Room Service | No |
| Shuttle | Yes - Midway Airport | Spa/Sauna | No |
| Wheelchair Accessible | Yes | WiFi | Yes |
| Wireless Internet Common Area | Yes | Wireless Internet Guest Rooms | Yes |
| Wireless Internet Meeting | Yes |
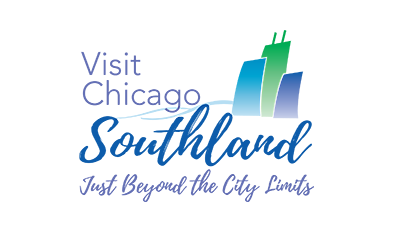

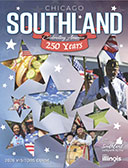
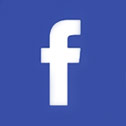


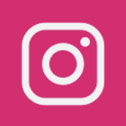


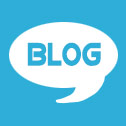

THINGS TO DO
EVENTS
DINING
ACCOMMODATIONS
PLAN YOUR TRIP
BLOG
MEETINGS
SPORTS
GROUP TOURS
SOCIAL EVENTS
MEDIA
MEMBERSHIP
ABOUT US
FACEBOOK
YOUTUBE
TWITTER
INSTAGRAM
LINKEDIN
TRIP ADVISOR
CONTACT US SITE MAP PRIVACY POLICY & DISCLAIMER
© Copyright 2001-2026 Visit Chicago Southland. All Rights Reserved. Developed by J Rudny, LLC
4801 Southwick Drive, Suite 225| Matteson, IL 60443-3102
(708) 895-8200 | Toll Free (888) 895-8233 | FAX (708) 895-8288