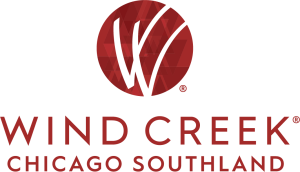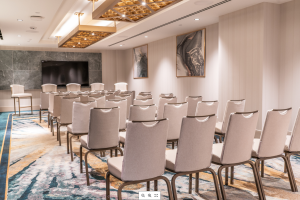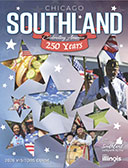WIND CREEK CHICAGO SOUTHLAND CASINO & RESORT
I-80/94 Exit Halsted Street North 17300 South Halsted Street | East Hazel Crest, IL 60429 | (708) 787-8877 | (251) 446-4650 fax


I-80/94 Exit Halsted Street North 17300 South Halsted Street | East Hazel Crest, IL 60429 | (708) 787-8877 | (251) 446-4650 fax


The 70,000-square-foot casino and resort features over 1,400 slot machines, 56 table games, entertainment, dining, a spa and a 255-room luxury hotel.
Must be 21 years of age or older. If you or someone you know has a gambling problem, crisis counseling and referral services can be accessed by calling 1-800-GAMBLER (1-800-426-2537).
Area:
Area 3
Free Parking
Free Parking
Facility Info:
Number of Meeting Rooms: 11
Largest Room: 6,868 sq. ft.
Total Square Feet: 15,620 sq. ft.
Reception: 705 sq. ft.
Theater: 744 sq. ft.
Banquet Capacity: 550 people
Sleeping Rooms: 255
Suites: 43
Number of Meeting Rooms: 11
Largest Room: 6,868 sq. ft.
Total Square Feet: 15,620 sq. ft.
Reception: 705 sq. ft.
Theater: 744 sq. ft.
Banquet Capacity: 550 people
Sleeping Rooms: 255
Suites: 43
| Number of Guest Rooms | 212 | Number of Suites | 43 |
| ADA Compliant Rooms | 10 | ADA Compliant Rooms with roll-in showers | 3 |
| Airport Transportation | No | Business Center | No |
| Check In | 4PM | Check Out | 11AM |
| Continental Breakfast | No | Covered Overhead Entrance | Yes |
| Entertainment | Yes | Fitness Center | Yes |
| Guest Smoking Rooms/Same Floor | No | Hair Dryer (in room) | Yes |
| Hardwired Guest Rooms | No | Hardwired Internet Common Area | No |
| Interior Corridors | Yes | Iron & Board (in room) | Yes |
| Laundry Facilities | No | Microwave Available | Yes |
| Miles from Midway Airport | 18 | Miles from O'Hare Airport | 31 |
| Non-Smoking Rooms | Yes | On-Site Catering | Yes |
| Pets Allowed | Service pets only | Pool | Indoor |
| Refrigerator Available | Yes | Restaurant On-Site | Yes |
| Rollaway Bed | Yes | Room Service | No |
| Spa/Sauna | Yes | Wheelchair Accessible | Yes |
| WiFi | Yes | Wireless Internet Common Area | Yes |
| Wireless Internet Guest Rooms | Yes | Wireless Internet Meeting | Yes |
Brilliant Hidden Gem
Dimensions
Area
1,865 sqft.
Reception
189
Banquet
150
Theater
200
East Hazel Crest
Dimensions
Area
659 sqft.
Reception
68
Banquet
50
Theater
72
Halsted A
Dimensions
Area
1,905 sqft.
Reception
200
Banquet
150
Theater
211
Halsted A-B-C
Dimensions
Area
6,868 sqft.
Reception
705
Banquet
550
Theater
744
Halsted B
Dimensions
Area
2,629 sqft.
Reception
274
Banquet
210
Theater
288
Halsted C
Dimensions
Area
2,334 sqft.
Reception
242
Banquet
190
Theater
255
Homewood
Dimensions
Area
561 sqft.
Reception
58
Banquet
40
Theater
61
Kedzie
Dimensions
Area
551 sqft.
Reception
58
Banquet
40
Theater
61
Marquis Gallery
Dimensions
Area
706 sqft.
Reception
74
Banquet
50
Theater
77
Oval Zone
Dimensions
Area
314 sqft.
Reception
32
Banquet
20
Theater
33
Pre-function Area
Dimensions
Area
2,903 sqft.
Reception
Banquet
Theater
Radiant Studio
Dimensions
Area
1,193 sqft.
Reception
121
Banquet
90
Theater
127











THINGS TO DO
EVENTS
DINING
ACCOMMODATIONS
PLAN YOUR TRIP
BLOG
MEETINGS
SPORTS
GROUP TOURS
SOCIAL EVENTS
MEDIA
MEMBERSHIP
ABOUT US
FACEBOOK
YOUTUBE
TWITTER
INSTAGRAM
LINKEDIN
TRIP ADVISOR
CONTACT US SITE MAP PRIVACY POLICY & DISCLAIMER
© Copyright 2001-2026 Visit Chicago Southland. All Rights Reserved. Developed by J Rudny, LLC
4801 Southwick Drive, Suite 225| Matteson, IL 60443-3102
(708) 895-8200 | Toll Free (888) 895-8233 | FAX (708) 895-8288