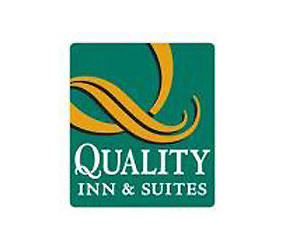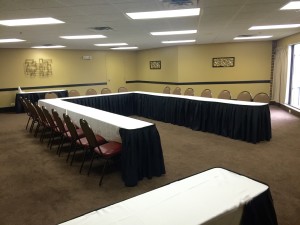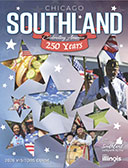GEORGIOS BANQUETS, QUALITY INN & SUITES CONFERENCE CENTRE
8800 West 159th Street | Orland Park, IL 60462 | (708) 403-1100 | (708) 403-1105 fax


8800 West 159th Street | Orland Park, IL 60462 | (708) 403-1100 | (708) 403-1105 fax


We would love the opportunity to host your next Event. We would be pleased to provide you with information regarding Georgios Banquets, Quality Inn Suites & Conference Centre. As a full service hotel and conference centre, we strive to provide the highest level of customer service, comfort and value. We are confident that you will be pleased with everything our facility has to offer. We’re thirty minutes south of Chicago’s Loop, centrally located in the Chicago Southland, and also conveniently located to area businesses, shopping malls, restaurants, golf and entertainment. Our property is easily accessible to both major airports: Midway 30 minutes and O’Hare 40 minutes away.
Open: (Office Hours) M-F 9AM-4PM; Sa 10AM-4PM; Su 11AM-4PM Last appointment 30 minutes before closing. Appointment required.
Area: Area 2
Area: Area 2
Facility Info:
Number of Meeting Rooms: 13
Largest Room: 15,000 sq. ft.
Total Square Feet: 25,000 sq. ft.
Banquet Capacity: 1200 people
Meeting Room Layouts
Number of Meeting Rooms: 13
Largest Room: 15,000 sq. ft.
Total Square Feet: 25,000 sq. ft.
Banquet Capacity: 1200 people
Meeting Room Layouts
| Electric Vehicle Charging Station | Yes | Wheelchair Accessible | Yes |
A
Dimensions
28ft. L
21ft. W
8.3ft. H
Area
588 sqft.
Reception
50
Banquet
50
Theater
60
B
Dimensions
28ft. L
21ft. W
8.3ft. H
Area
588 sqft.
Reception
50
Banquet
50
Theater
60
C
Dimensions
10ft. L
17.7ft. W
8.3ft. H
Area
177 sqft.
Reception
Banquet
Theater
12
Clarion
Dimensions
45ft. L
68ft. W
18ft. H
Area
3,051 sqft.
Reception
225
Banquet
225
Theater
250
Clarion & Clarion A
Dimensions
8.3ft. H
Area
3,627 sqft.
Reception
265
Banquet
265
Theater
270
Clarion A
Dimensions
18ft. L
45ft. W
8.3ft. H
Area
576 sqft.
Reception
40
Banquet
40
Theater
50
D
Dimensions
39ft. L
26ft. W
8.3ft. H
Area
1,000 sqft.
Reception
60
Banquet
60
Theater
80
Grand Ballroom
Dimensions
70ft. L
213ft. W
18ft. H
Area
14,930 sqft.
Reception
1,200
Banquet
1,200
Theater
1,800
Ravinia
Dimensions
80ft. L
55ft. W
18ft. H
Area
4,400 sqft.
Reception
400
Banquet
300
Theater
600
Room E24
Dimensions
25.6ft. L
24ft. W
8.3ft. H
Area
625 sqft.
Reception
40
Banquet
40
Theater
80
Starview
Dimensions
65ft. L
81ft. W
18ft. H
Area
5,265 sqft.
Reception
400
Banquet
300
Theater
600
Sunset
Dimensions
65ft. L
81ft. W
18ft. H
Area
5,265 sqft.
Reception
400
Banquet
300
Theater
600
Sunset/Ravinia
Dimensions
18ft. H
Area
9,965 sqft.
Reception
800
Banquet
600
Theater
1,200
ORLAND PARK RECORD COLLECTORS SHOW
Mar 7, 2026
Georgios Banquets - Quality Inn Of Orland Park
8800 West 159th Street
Orland Park, IL
$ c d
RECORD & MUSIC COLLECTORS SHOW
Jul 18, 2026
Georgios Banquets And Conference Center- Quality Inn
8800 West 159th Street
Orland Park, IL
$ c d











THINGS TO DO
EVENTS
DINING
ACCOMMODATIONS
PLAN YOUR TRIP
BLOG
MEETINGS
SPORTS
GROUP TOURS
SOCIAL EVENTS
MEDIA
MEMBERSHIP
ABOUT US
FACEBOOK
YOUTUBE
TWITTER
INSTAGRAM
LINKEDIN
TRIP ADVISOR
CONTACT US SITE MAP PRIVACY POLICY & DISCLAIMER
© Copyright 2001-2026 Visit Chicago Southland. All Rights Reserved. Developed by J Rudny, LLC
4801 Southwick Drive, Suite 225| Matteson, IL 60443-3102
(708) 895-8200 | Toll Free (888) 895-8233 | FAX (708) 895-8288