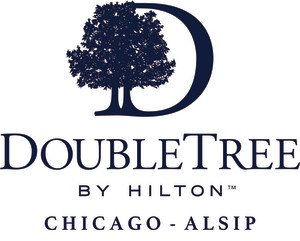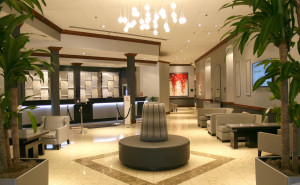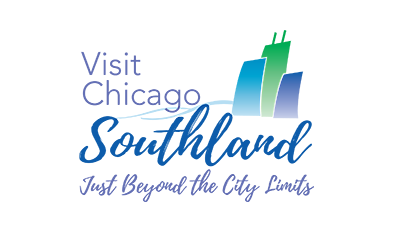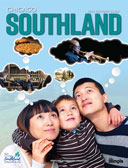I-294 Exit 127th Street 5000 West 127th Street | Alsip, IL 60803 | (708) 371-7300 | 800-222-TREE | (708) 371-9949 fax


Newly updated hotel with urban flair, 8.6 miles from Midway Airport on I-294, offering over 15,000 sq. ft. of meeting space, indoor pool, outdoor patio and on-site restaurant/lounge.
Industry leading contactless check-in and check-out with Hilton Digital Key program.
Accommodations & Amenities
193 GUEST ROOMS (5 suites). Non-smoking and handicapped accessible rooms available. ADA & FEMA approved facility. Complimentary local area shuttle service (based on availability and advance reservations required). Complimentary parking. State-of-the-art business center. Multi-lingual staff. Same-day valet dry cleaning & laundry. Made-Market Pantry. In-Room Dining, Spotlight Restaurant & Lounge. Heated indoor swimming pool. Fully-equipped fitness center. Seasonal outdoor patio with lounge furniture to enjoy during seasonal months.
High-Speed Internet Access and remote guestroom printing. Bedroom with king or two double beds. Two-line telephone with voicemail and data port. Coffeemaker with complimentary coffee and tea. 55” cable TV with pay-per-view movies. Iron and ironing board. Hairdryer. Individual climate control. Warm chocolate chip cookies await you upon arrival.
Area Amenities
Golf course, putting green, tennis courts, hiking trail and horseback riding nearby. Close to Cooper’s Hawk Winery & Restaurant, Chi Tung Restaurant, In the Game Family Entertainment Center and Children’s Museum in Oak Lawn. Westfield Chicago Ridge Mall-5 miles, Performing Arts Center-8 miles, Hollywood Casino Amphitheater-8 miles, Casino Boats-10 miles, SeatGeek Stadium-5 miles, Soldier Field-18 miles, Downtown Chicago-20 miles, Brookfield Zoo-20 miles, Chicagoland Speedway-20 miles, Navy Pier-20 miles and Wrigley Field-25 miles.
Airport & Transportation
Midway Airport-8 miles, O’Hare Airport-22 miles, Metra Commuter Rail Station-4 miles Complimentary local area hotel shuttle service to/from Midway based on availability and advance reservations required.
Rewards Program
Hilton Honors is the only hotel guest reward program that lets you earn both hotel points and airline miles for the same stay at more than 4,250 hotels worldwide. With the Hilton Honors Event Planner program, Event Planners can earn Points & Miles for qualifying events. Ask your sales person for details.
Free Parking
Number of Meeting Rooms: 13
Largest Room: 6,716 sq. ft.
Total Square Feet: 15,000 sq. ft.
Banquet Capacity: 600 people
Meeting Room Layouts
| Number of Guest Rooms | 188 | Number of Suites | 5 |
| ADA Compliant Rooms | 8 | ADA Compliant Rooms with roll-in showers | 2 |
| Business Center | Yes | Check In | 4PM |
| Check Out | 11PM | Continental Breakfast | No |
| Covered Overhead Entrance | Yes | Data Ports (in room) | Yes |
| Electric Vehicle Charging Station | No | Entertainment | No |
| Fitness Center | Yes | Green Initiatives | Yes |
| Guest Smoking Rooms | 0 | Hair Dryer (in room) | Yes |
| Hardwired Guest Rooms | No | Hardwired Internet Common Area | No |
| Hardwired Meeting Space | No | Interior Corridors | Yes |
| Iron & Board (in room) | Yes | Kosher Options Available | No |
| Laundry Facilities | Yes | Laundry Valet | Yes |
| Local Cab Service | Yes | Microwave Available | Yes |
| Miles from Midway Airport | 8 | Miles from O'Hare Airport | 30 |
| Non-Smoking Facility | Yes | Non-Smoking Rooms | Yes |
| On-Site Catering | Yes | Pets Allowed | No |
| Pool | Indoor | Refrigerator Available | Yes |
| Restaurant On-Site | Yes | Rollaway Bed | Yes |
| Room Service | Yes | Shuttle | Yes |
| Spa/Sauna | No | Wheelchair Accessible | Yes |
| WiFi | Yes | Wireless Internet Common Area | Yes |
| Wireless Internet Guest Rooms | Yes | Wireless Internet Meeting | Yes |












THINGS TO DO
EVENTS
DINING
ACCOMMODATIONS
PLAN YOUR TRIP
BLOG
MEETINGS
SPORTS
GROUP TOURS
SOCIAL EVENTS
MEDIA
MEMBERSHIP
ABOUT US
FACEBOOK
YOUTUBE
TWITTER
INSTAGRAM
LINKEDIN
TRIP ADVISOR
CONTACT US SITE MAP PRIVACY POLICY & DISCLAIMER
© Copyright 2001-2024 Visit Chicago Southland. All Rights Reserved. Developed by J Rudny, LLC
19900 Governors Drive, Suite 200| Olympia Fields, IL 60461-1057
(708) 895-8200 | Toll Free (888) 895-8233 | FAX (708) 895-8288